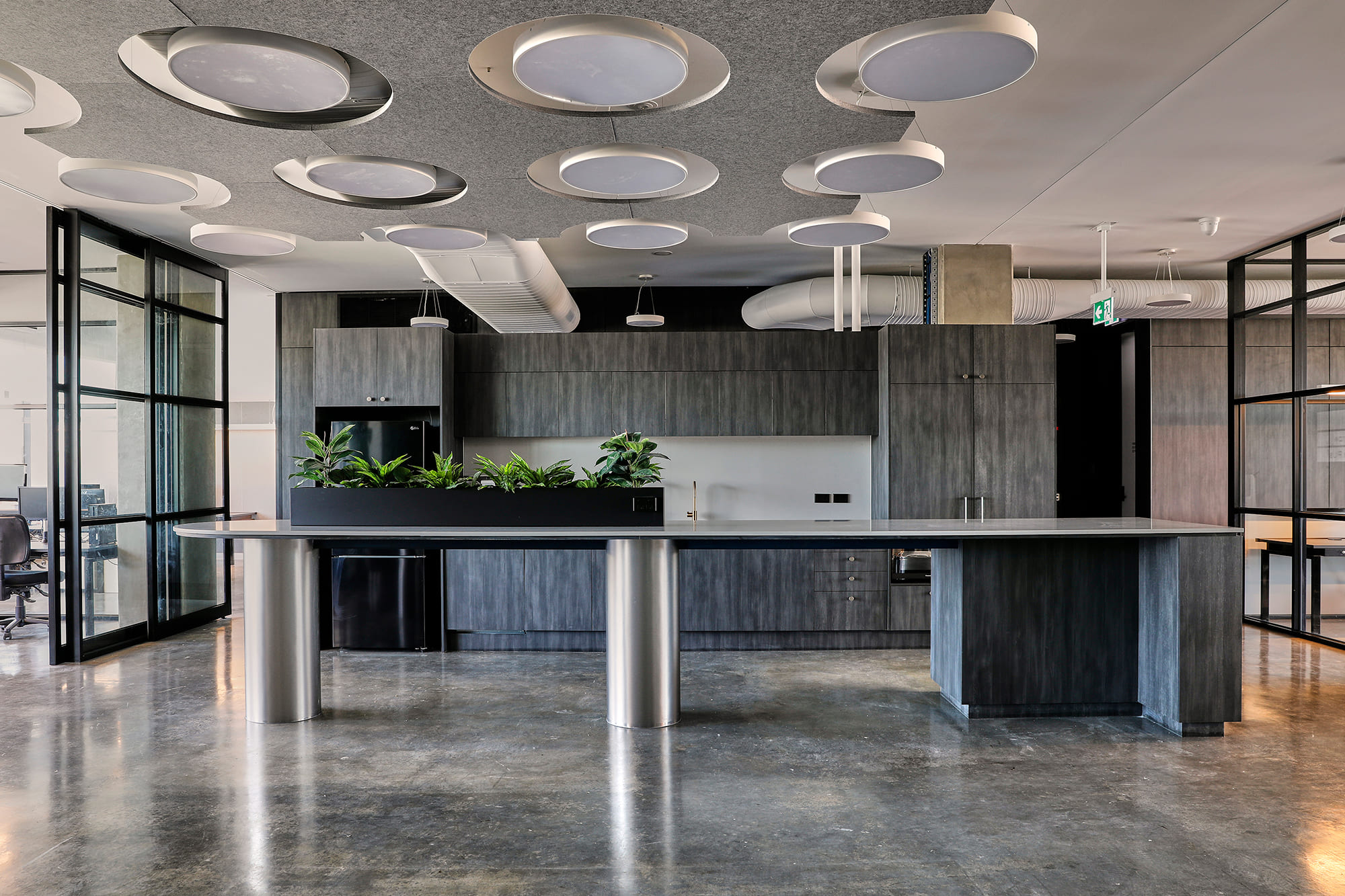
New Year, New Office
Media Plus kicked the year off with a bang with a brand new Melbourne office! You can now find us at Level 3, 65 Gwynne Street, Cremorne (not too far from our old address). We can’t wait to show all our clients around our new home.
Architecture is by Sgourakis Architects and build and fit-out is by Trust Projects. A big thank you to Tania Lee Photography for the photographs. We love the space and hope you do too!
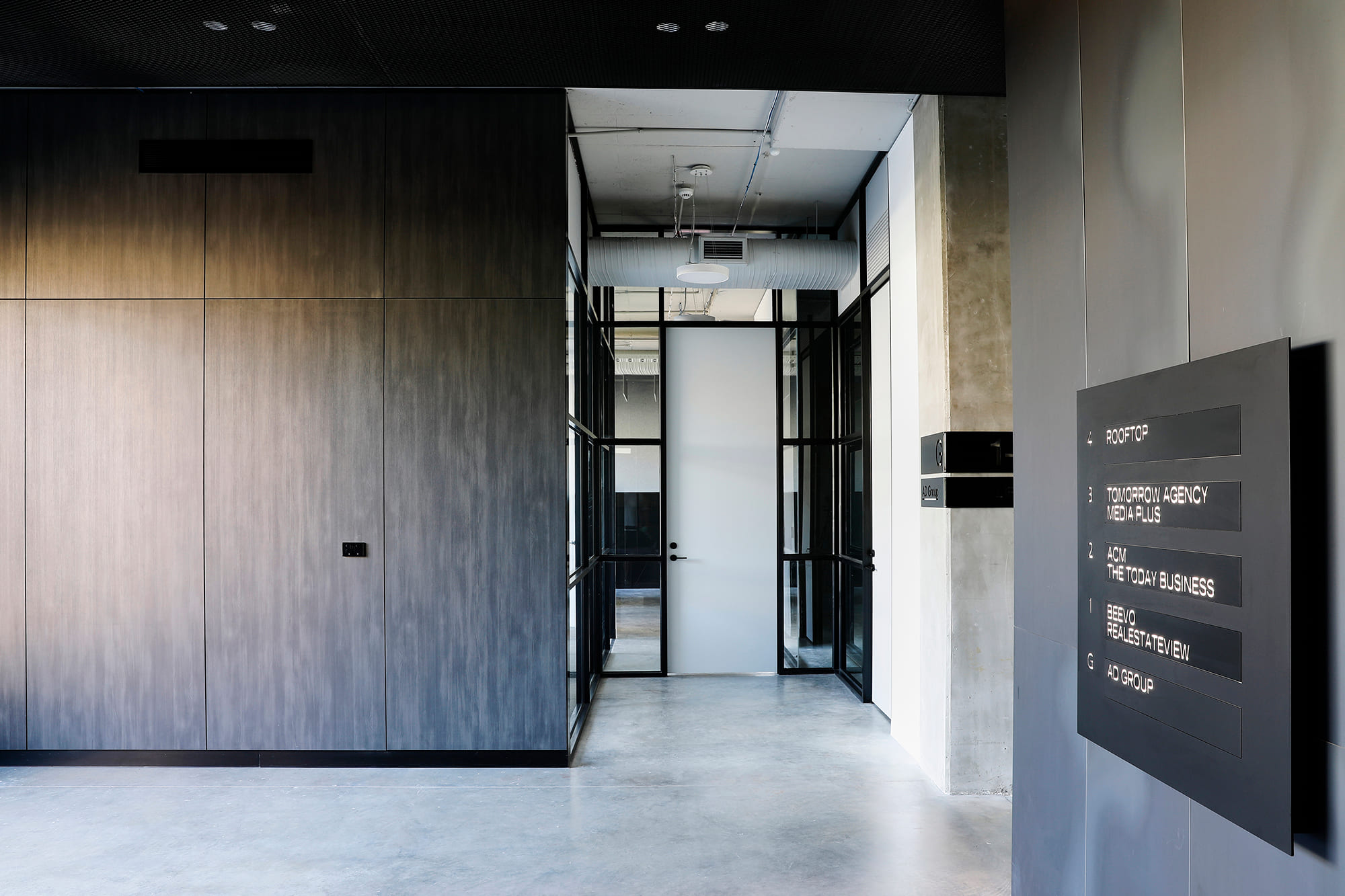 Building entrance
Building entrance
The new office features an open floor plan, sit-and-stand desks, modern bathroom facilities, a large kitchen with an island bench and a breakout area – perfect for spontaneous gatherings. Floor-to-ceiling windows on both sides of the office allow natural light to spill in and offer spectacular views.
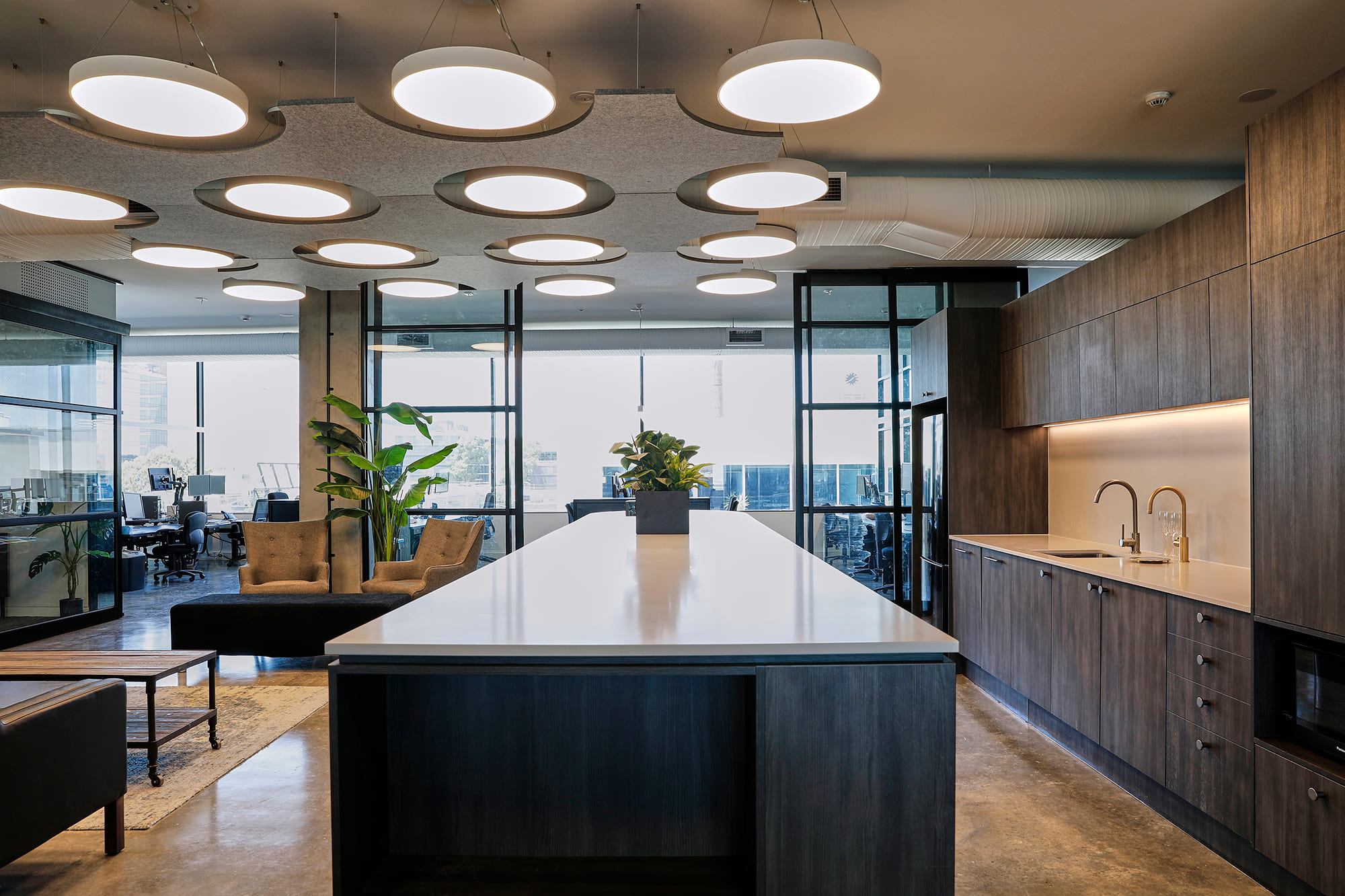 Large open kitchen and breakout area
Large open kitchen and breakout area
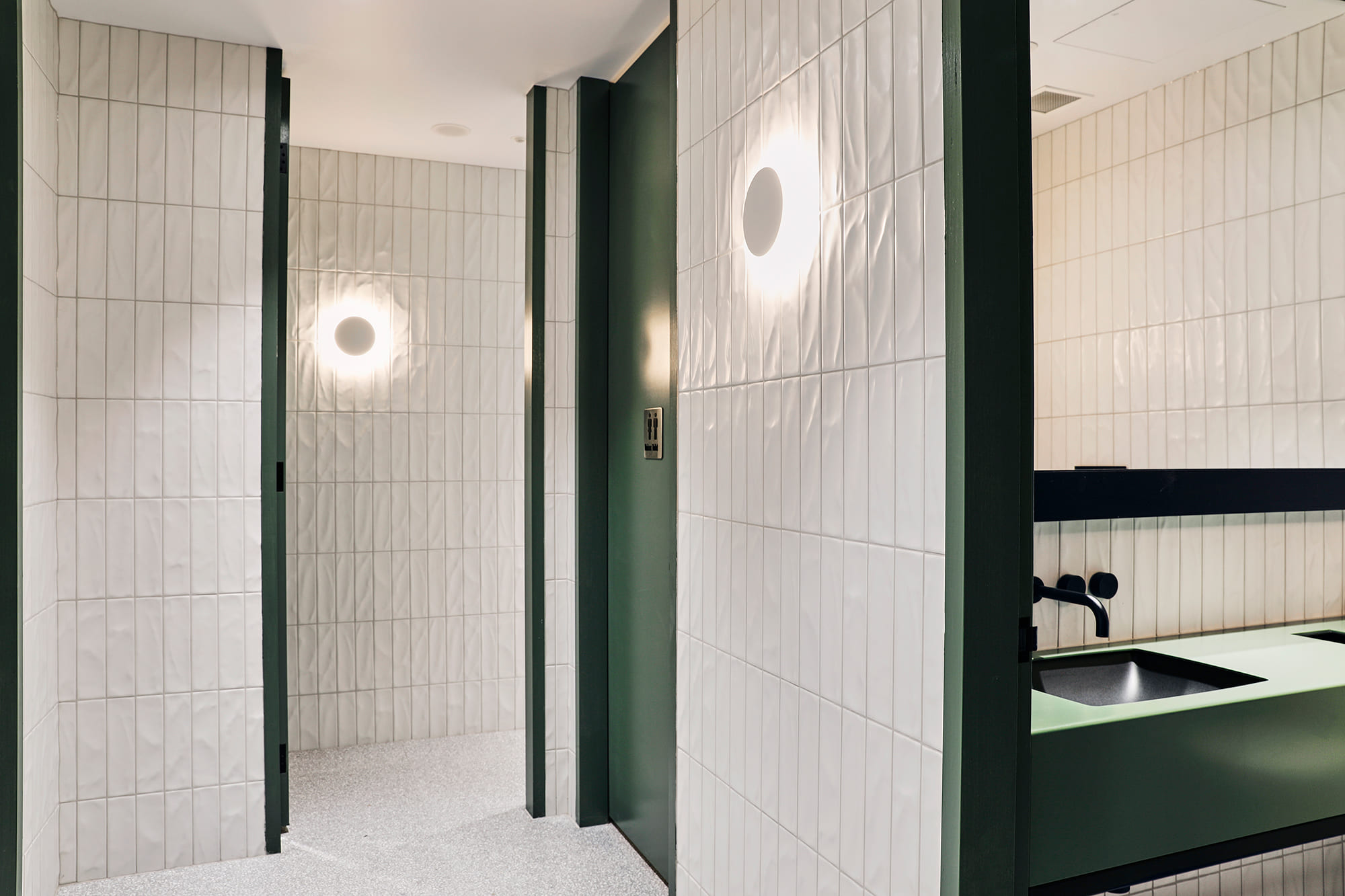 Modern bathrooms
Modern bathrooms
A new boardroom and modern co-lab space make collaborating even easier and hosting clients a breeze.
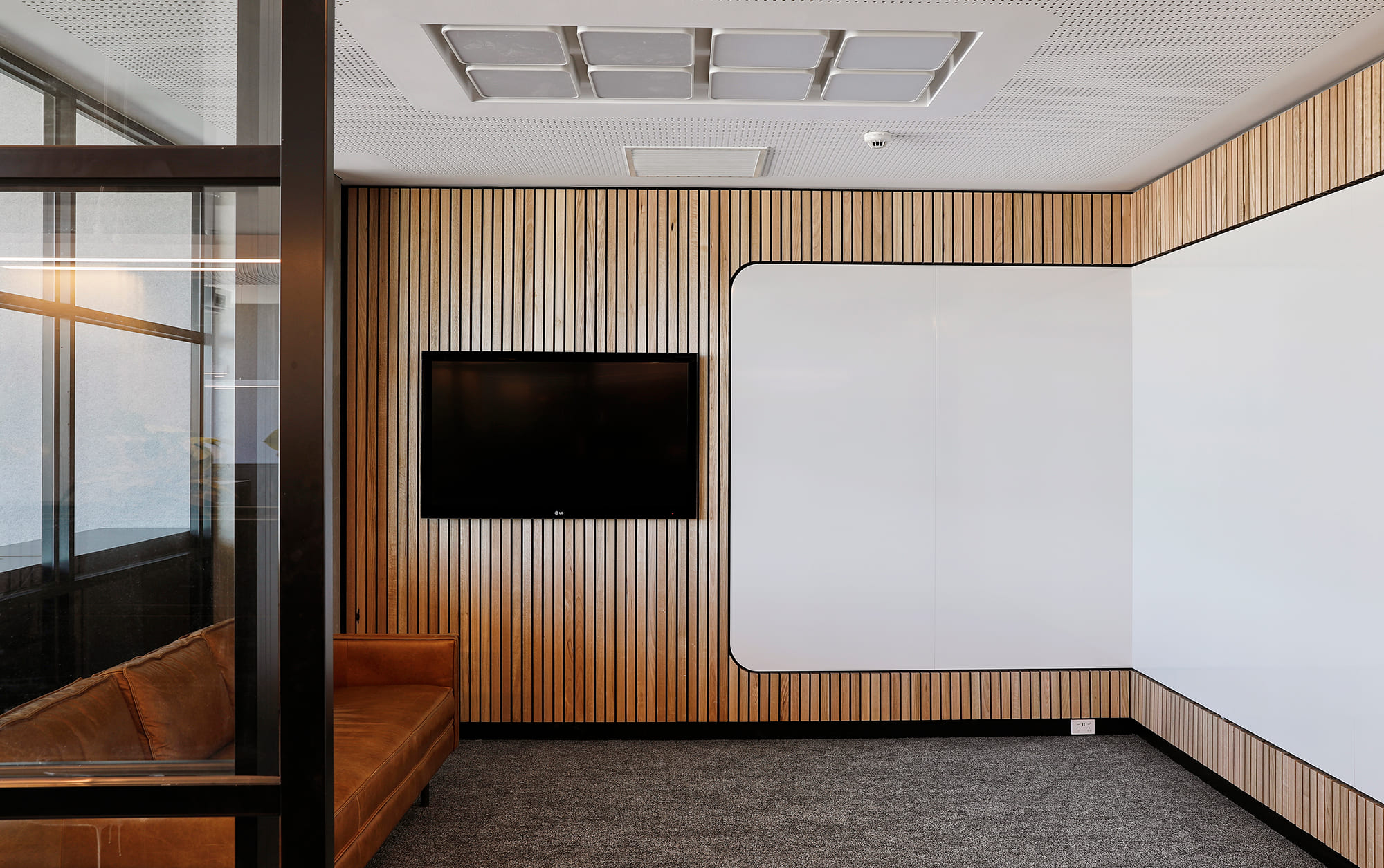 Collaborative space
Collaborative space
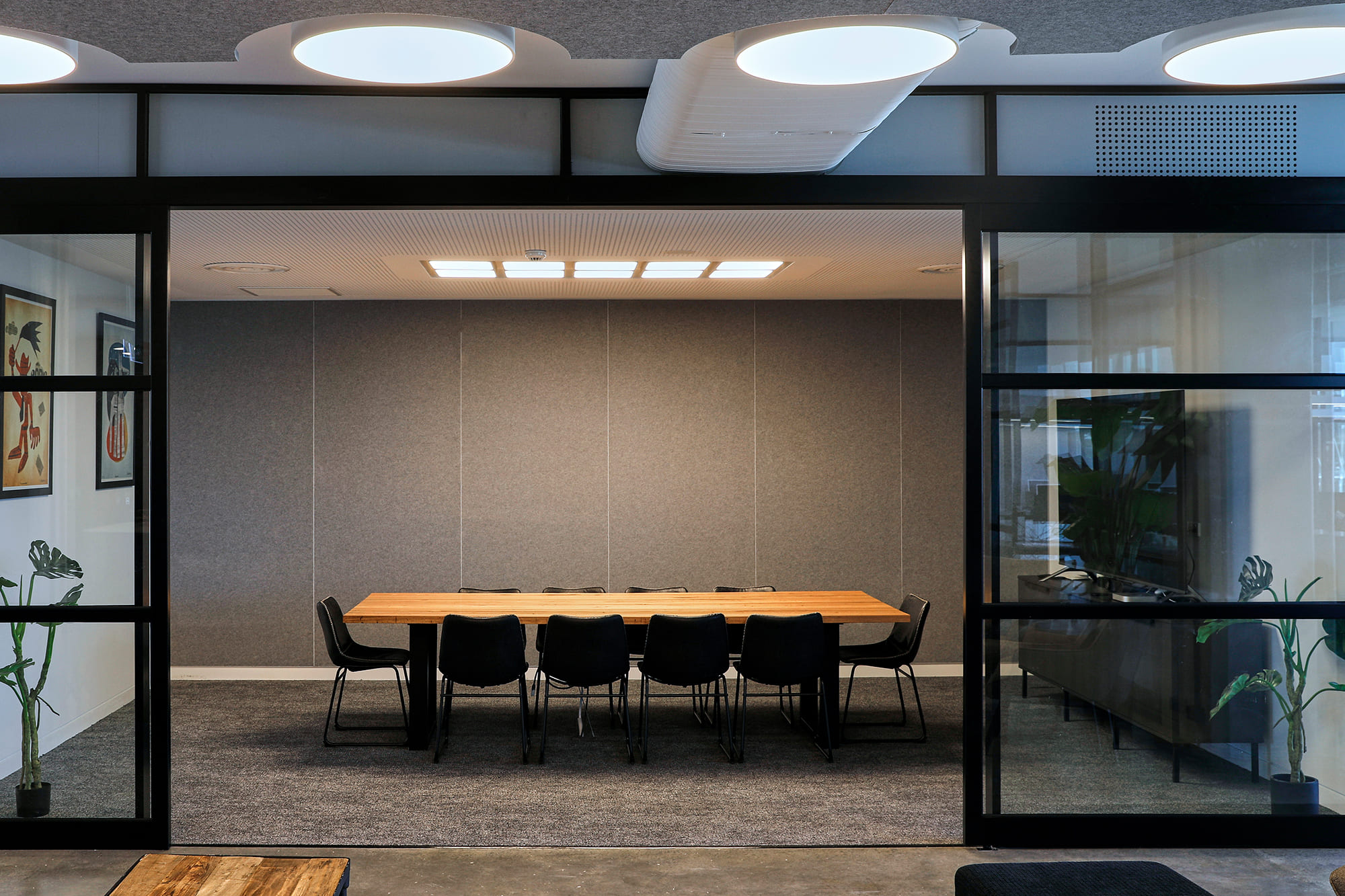 Boardroom
Boardroom
The stunning rooftop is undoubtedly the highlight of the whole building; it’s the ideal space for morning meetings over coffee or relaxed afternoon drinks to end the week. It offers sweeping views across Richmond and Cremorne and out to the CBD.
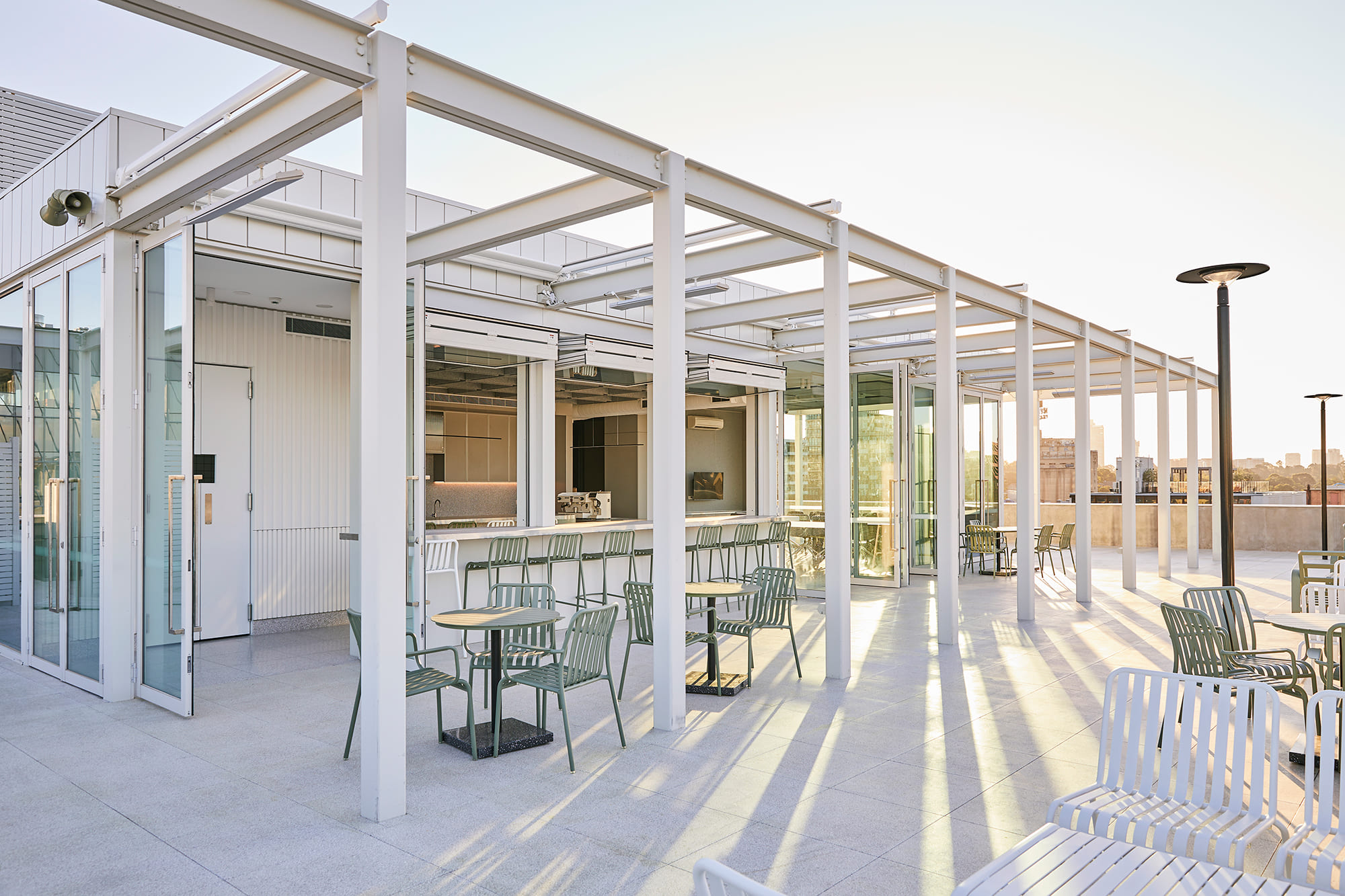 Outdoor seating on the rooftop
Outdoor seating on the rooftop
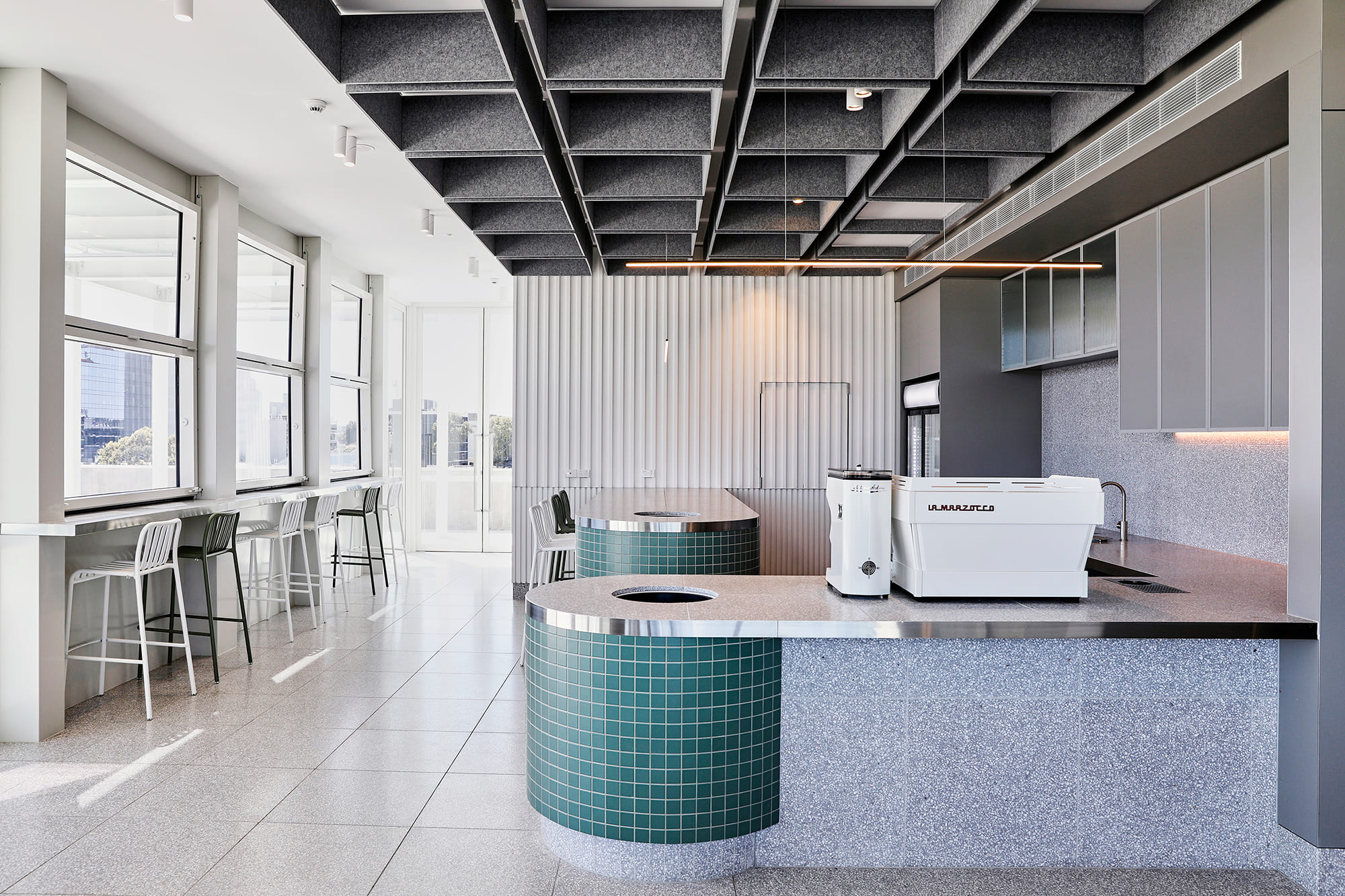 Rooftop kitchen and coffee machine
Rooftop kitchen and coffee machine
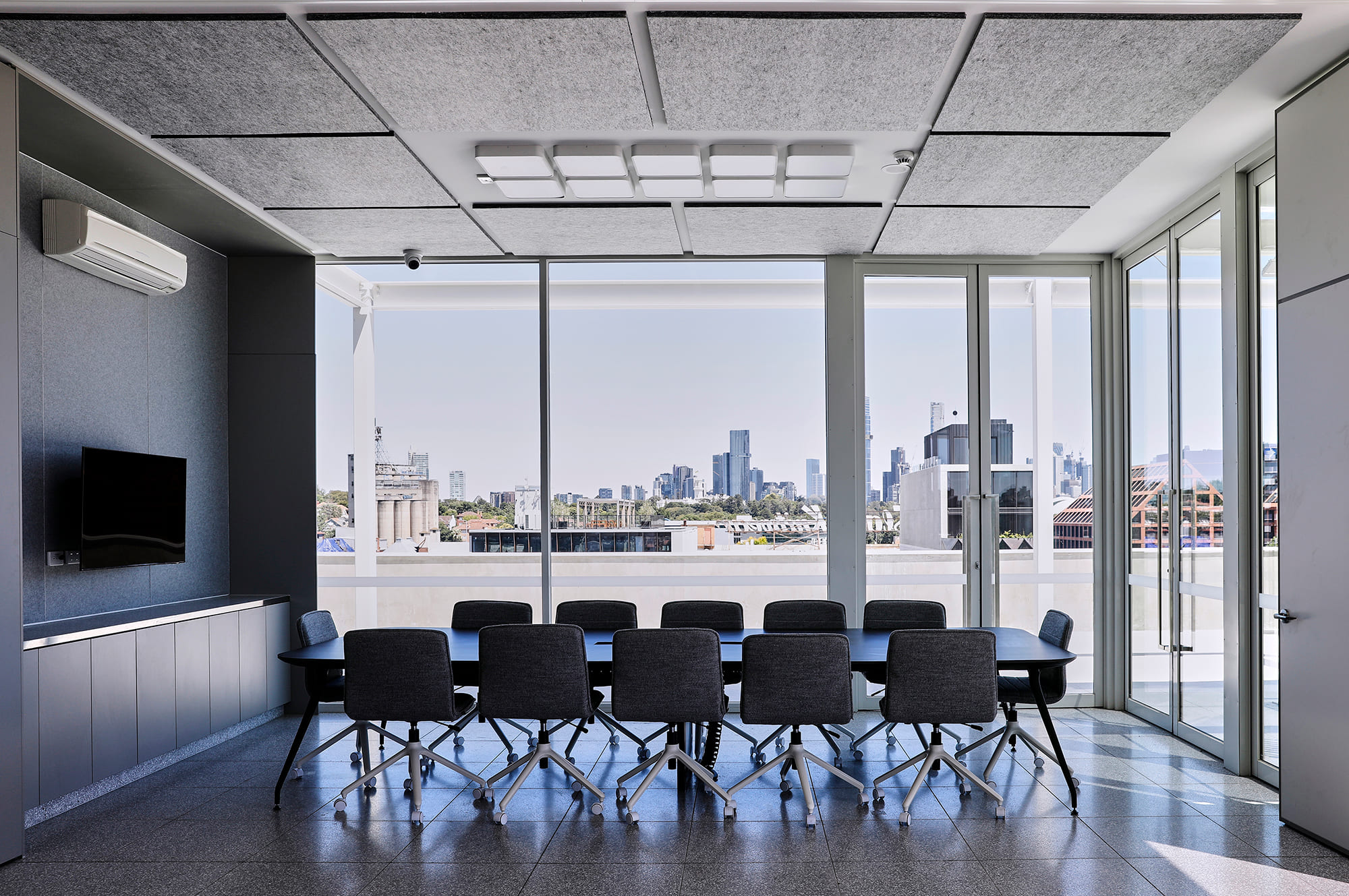 Rooftop board room with incredible views
Rooftop board room with incredible views
We hope to host you in our new space very soon!


